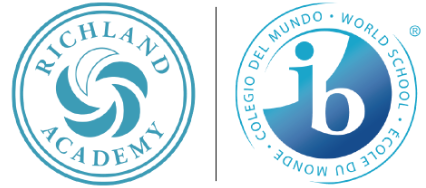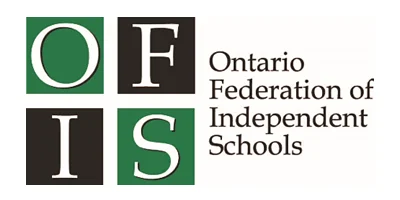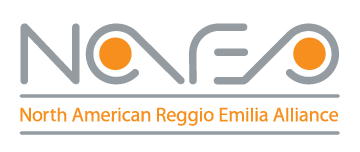 Over the past year, Richland’s facility has been dramatically transforming on the other side of our west wall. Initially, the changes were not immediately apparent while the ground work was being laid for the foundation.
Over the past year, Richland’s facility has been dramatically transforming on the other side of our west wall. Initially, the changes were not immediately apparent while the ground work was being laid for the foundation.  It wasn’t long, however, before the building shape was defined by the steel structural framework, and we began to really get a sense of the size of the expansion.
It wasn’t long, however, before the building shape was defined by the steel structural framework, and we began to really get a sense of the size of the expansion.  From there, the flurry of activity began with tradespeople coming and going, contributing their expertise to our exceptional new space. Every day now we are seeing a change, from the dry wall to the masonry, it is all coming together.
From there, the flurry of activity began with tradespeople coming and going, contributing their expertise to our exceptional new space. Every day now we are seeing a change, from the dry wall to the masonry, it is all coming together. We wanted to take this opportunity to show you some internal shots of the space. This photos focuses on the upstairs spaces, where our classrooms for Grades 3 and up will be located, along with the Art Studio, Science Lab, and Performing Arts room.
We wanted to take this opportunity to show you some internal shots of the space. This photos focuses on the upstairs spaces, where our classrooms for Grades 3 and up will be located, along with the Art Studio, Science Lab, and Performing Arts room.
 During the summer we will continue to post images of the transformation with you. We look forward to bringing the space to life when it is filled with our students in September. Until then, watch this space!
During the summer we will continue to post images of the transformation with you. We look forward to bringing the space to life when it is filled with our students in September. Until then, watch this space! 










